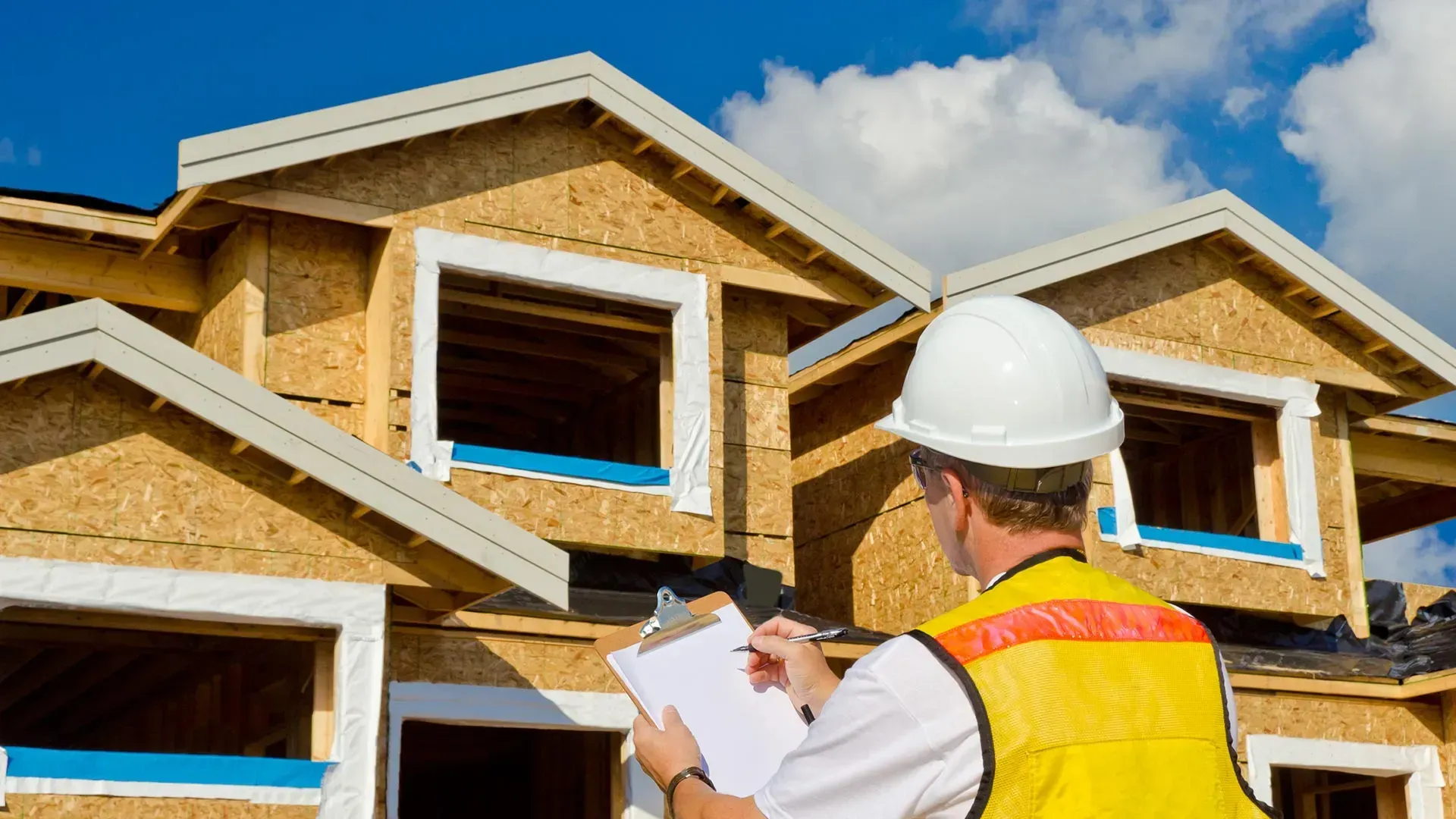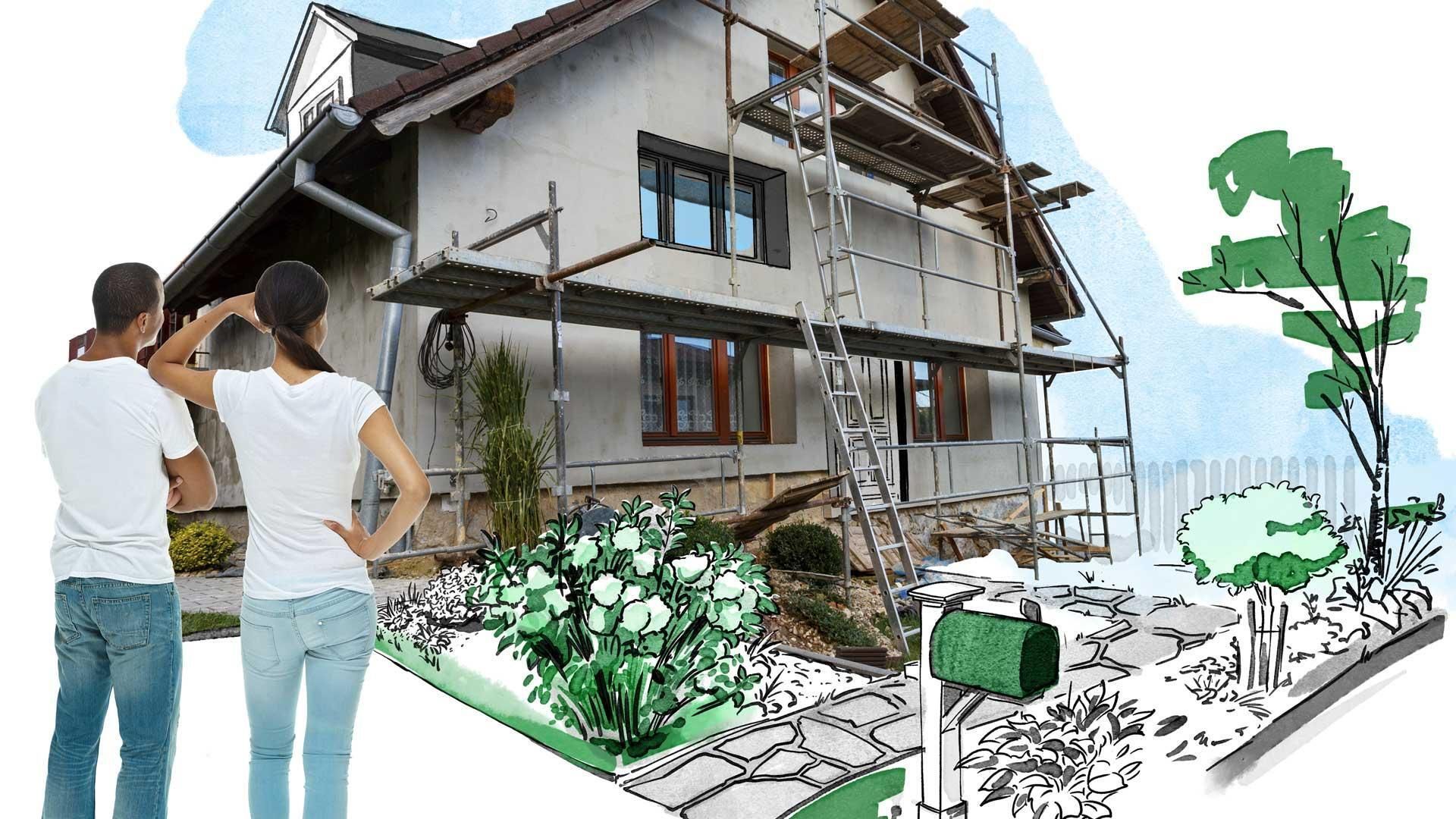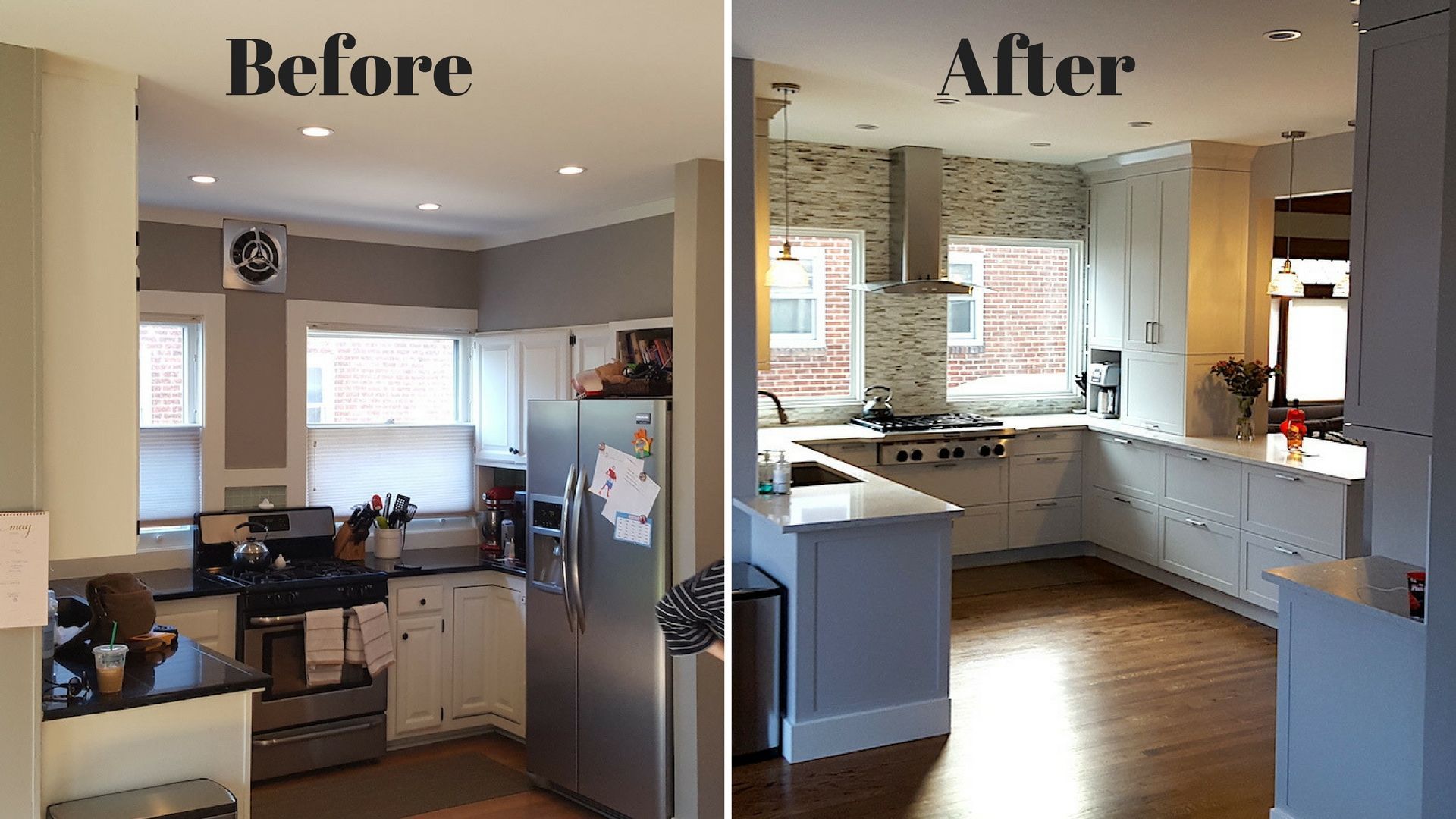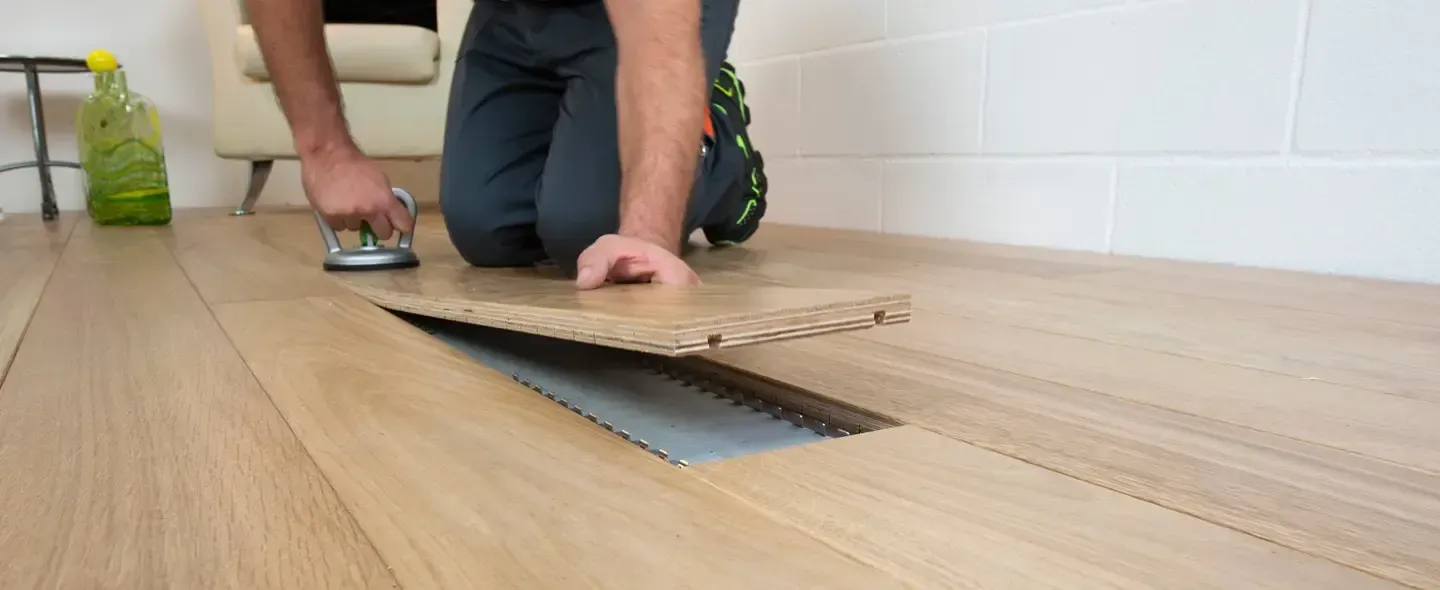Mastering Carpentry and Framing: The Foundation of Every Great Build
Carpentry and framing are among the most fundamental skills in construction. Whether you're building a new home, renovating a space, or even tackling a DIY project, these two practices lay the groundwork for everything that follows. While they might seem like basic skills, there’s a surprising amount of detail and precision that goes into framing and carpentry, and understanding their nuances can make all the difference in the quality, safety, and longevity of a structure.
What Is Carpentry?
Carpentry is the craft of shaping, cutting, and assembling wood or other materials into structures, fixtures, and fittings. It’s a hands-on trade that has evolved over thousands of years, from primitive shelters to the sophisticated homes and commercial buildings we see today. Traditionally, carpenters worked with solid wood, but modern carpentry also involves engineered products like plywood, MDF, and composite materials.
Carpentry can be divided into several subcategories, each with its own specialized skills:
- Rough Carpentry – The structural backbone of a building, including framing, roofing, and flooring.
- Finish Carpentry – The finer details such as installing trim, moldings, cabinetry, and doors.
- Cabinetmaking – Specialized carpentry focusing on furniture and custom cabinetry.
- Shipbuilding – Carpenters who focus on building boats and other water vessels.
In the context of homebuilding, framing is a key component of rough carpentry and is often the first major phase of a construction project.
The Essentials of Framing
Framing is the process of creating the skeleton or framework of a building. This framework includes walls, floors, and roofs, which provide the structure and shape of the home or building. Think of framing as the foundation for everything else that will come later: drywall, insulation, electrical, plumbing, windows, doors, and finishes.
There are several types of framing methods used in construction, each with its own advantages and specific uses:
- Wood Framing – The most common method for residential buildings, wood framing uses dimensional lumber (2x4s, 2x6s, etc.) to form the framework.
- Steel Framing – More common in commercial buildings, steel framing offers superior strength and fire resistance, though it’s often more expensive and challenging to work with than wood.
- I-Joist Framing – An engineered wood product used for floors and roofs, I-joists are lightweight yet strong and allow for long spans without the need for many support beams.
While wood framing is the most familiar method for residential homes, it’s essential to understand the components involved in the framing process. Key framing elements include:
- Studs: Vertical beams that form the walls. They typically come in 16-inch or 24-inch spacing, depending on the building codes and the load-bearing requirements.
- Top and Bottom Plates: Horizontal pieces of wood that run along the top and bottom of the wall, securing the studs in place.
- Headers: Support beams placed above doors and windows to transfer weight and keep the structure stable.
- Rafters and Trusses: Horizontal framing members used to form the roof. Rafters are typically individual beams, while trusses are pre-fabricated, triangulated components used to support a roof.
- Joists: Horizontal members that support floors and ceilings, similar to rafters in roof framing.
The Process of Framing a Building
Framing a building is a step-by-step process that requires precision and attention to detail. Here’s a simplified breakdown of the steps involved:
- Laying the Foundation: Before framing begins, the foundation needs to be prepared. This could be a concrete slab, crawl space, or full basement. The foundation sets the stage for the entire structure and ensures the framing is square and level.
- Building the Floor Frame: The first framing phase is building the floor frame, which includes the installation of the sill plate (a board that sits on top of the foundation) and the joists that will support the floor.
- Wall Framing: Wall frames are built on the ground in sections and then lifted into place. Each wall frame is carefully measured and constructed to fit within the building’s layout. Studs are secured to the top and bottom plates, with openings for doors and windows cut out.
- Roof Framing: After the walls are up, the roof framing begins. Depending on the design, this could involve installing rafters or trusses to form the roof's shape. Trusses are often used for their speed and efficiency, while rafters may be used for custom designs.
- Securing and Bracing: Once all the framing is in place, it needs to be braced and secured. This includes adding diagonal bracing to prevent the structure from shifting or becoming unstable.
- Inspections and Adjustments: Building codes require that framing is inspected to ensure the structure meets safety and design standards. During this stage, framing may be adjusted to fix any discrepancies or correct errors.
Key Skills Every Carpenter Should Master
Carpentry and framing require a combination of technical know-how, craftsmanship, and problem-solving abilities. Some of the essential skills every carpenter should develop include:
- Measuring and Layout: Accuracy is crucial in carpentry. A slight error in measurements can lead to structural problems down the line. Carpenters must be able to measure, level, and mark materials with precision.
- Cutting and Shaping: Cutting wood to size and shaping materials with tools such as saws, hammers, and routers is a core skill for any carpenter. Learning how to use these tools safely and effectively is essential.
- Joinery: Joinery refers to how pieces of wood are connected together. Whether it’s nailing, screwing, or using more advanced methods like dovetail joints or mortise and tenon joints, a carpenter needs to know how to join materials properly.
- Problem-Solving and Adaptability: Every project comes with its own set of challenges. A carpenter must be able to adapt to unexpected issues, such as material shortages, design changes, or site conditions.
- Safety: Carpentry and framing involve the use of powerful tools and heavy materials. Adhering to safety protocols, wearing proper protective gear, and maintaining a clean and organized work environment are all vital for a successful and injury-free career.
Why Carpentry and Framing Matter
Carpentry and framing are the skeleton of a building — without them, nothing else can exist. The durability, safety, and functionality of the final structure depend on how well the framing is done. Framing is also an area where both quality and cost can have a significant impact on a project’s overall success.
For homeowners, understanding the basics of carpentry and framing can help you make informed decisions when planning renovations, and for those pursuing a career in construction, mastering these skills is a stepping stone to more specialized areas within the field.
Whether you’re hammering nails on a weekend project or overseeing the construction of a high-rise building, the art of carpentry and framing remains one of the most essential and rewarding crafts in the world of construction. It’s about more than just building structures—it’s about creating something that stands the test of time.








